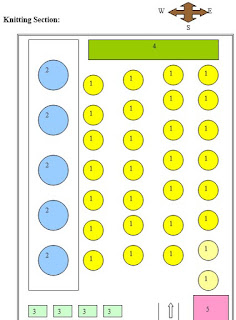Layout of a Knit Composite Factory
1 : Security office. (factory layout)
2 : Administration office
3 : Fabrics Store (Gr.Floor)+Knitting (2ndFloor+3rd floor), . . Human Resources Department (HRD)(4thFloor), . Marchanding section (5thFloor), garments(6th Floor – 9th floor)
4 : Yarn store (Gr. Floor)+ +Garment section(1st Floor – 7th floor)
5 : Knit Fabric dyeing & finishing section.
6 : Effluent Treatment Plant (ETP).
7 : Generator house, Water Treatment Plant(WPT), Maintenance building.
Lay-out Of Dyeing & Finishing Section:
- Office of PM
- Offline QC
- Inspection table
- Compactor
- Tube-tex
- Equalizer Dryer
- Steenter
- Calender
- Slitting m/c
- Squzzer m/c
- Office of GM
- Chemical store
- Dilmelner high pressure Dyeing m/c
- Office & Online QC
- Bangla dyeing m/c
- Korean dyeing m/c
- Sample dyeing m/c
- Turning m/c
Knitting factory layout:
1. Circular knitting m/c
2. Auto stripe M/c
3. Flatber m/c
4. AGM & stuff (Knitting)
5. Store




0 Comments on "A Basic Layout of a Knit Composite Factory "